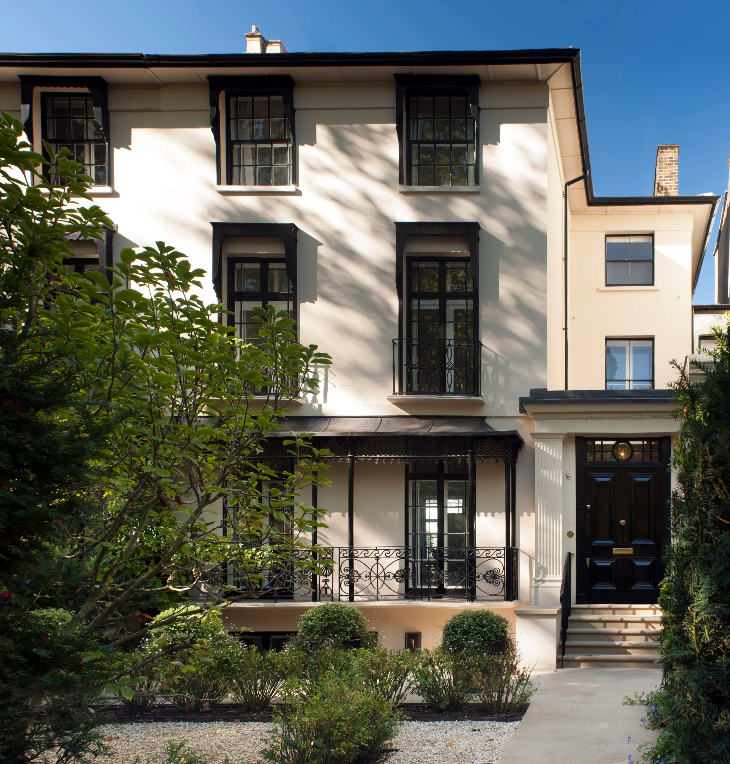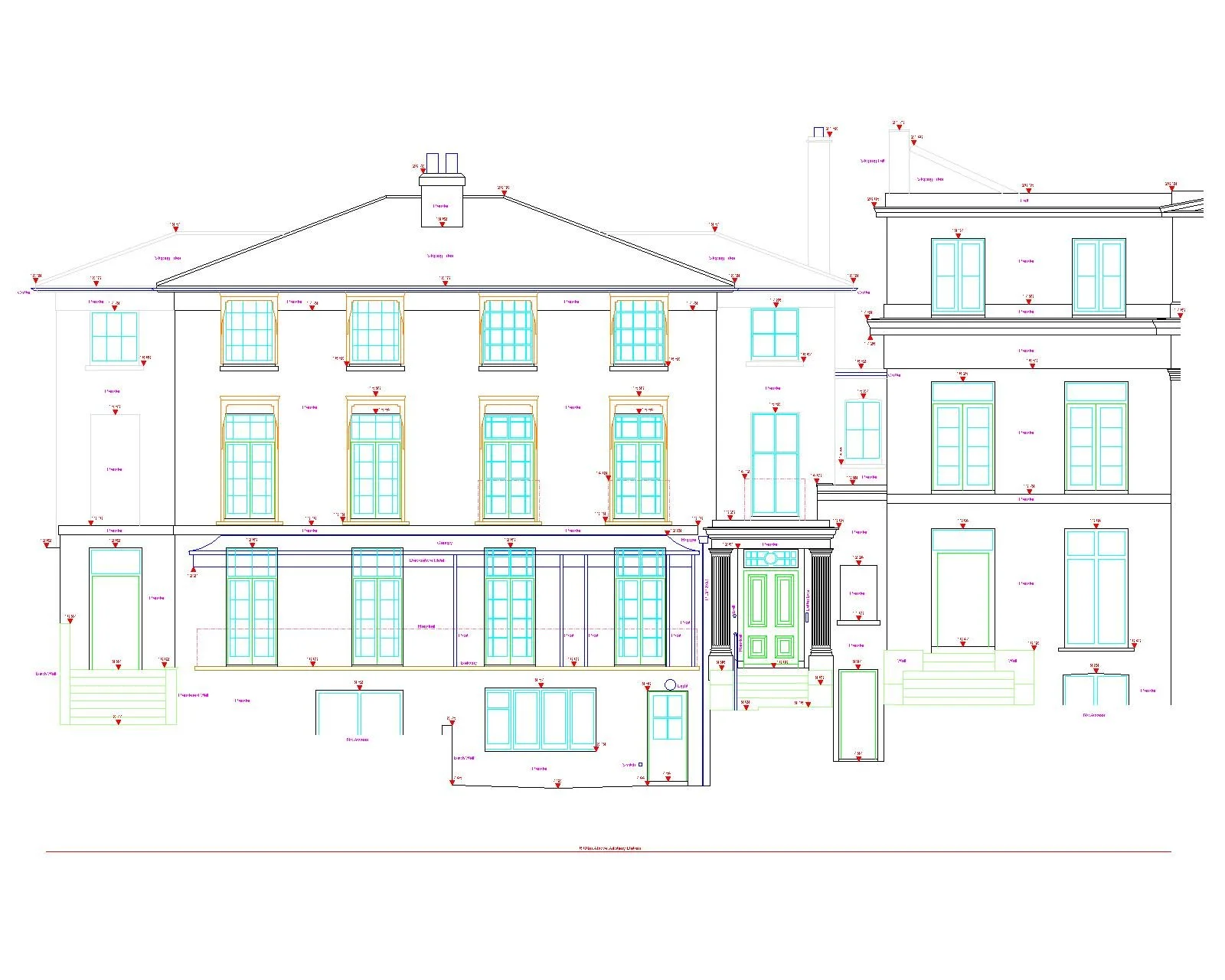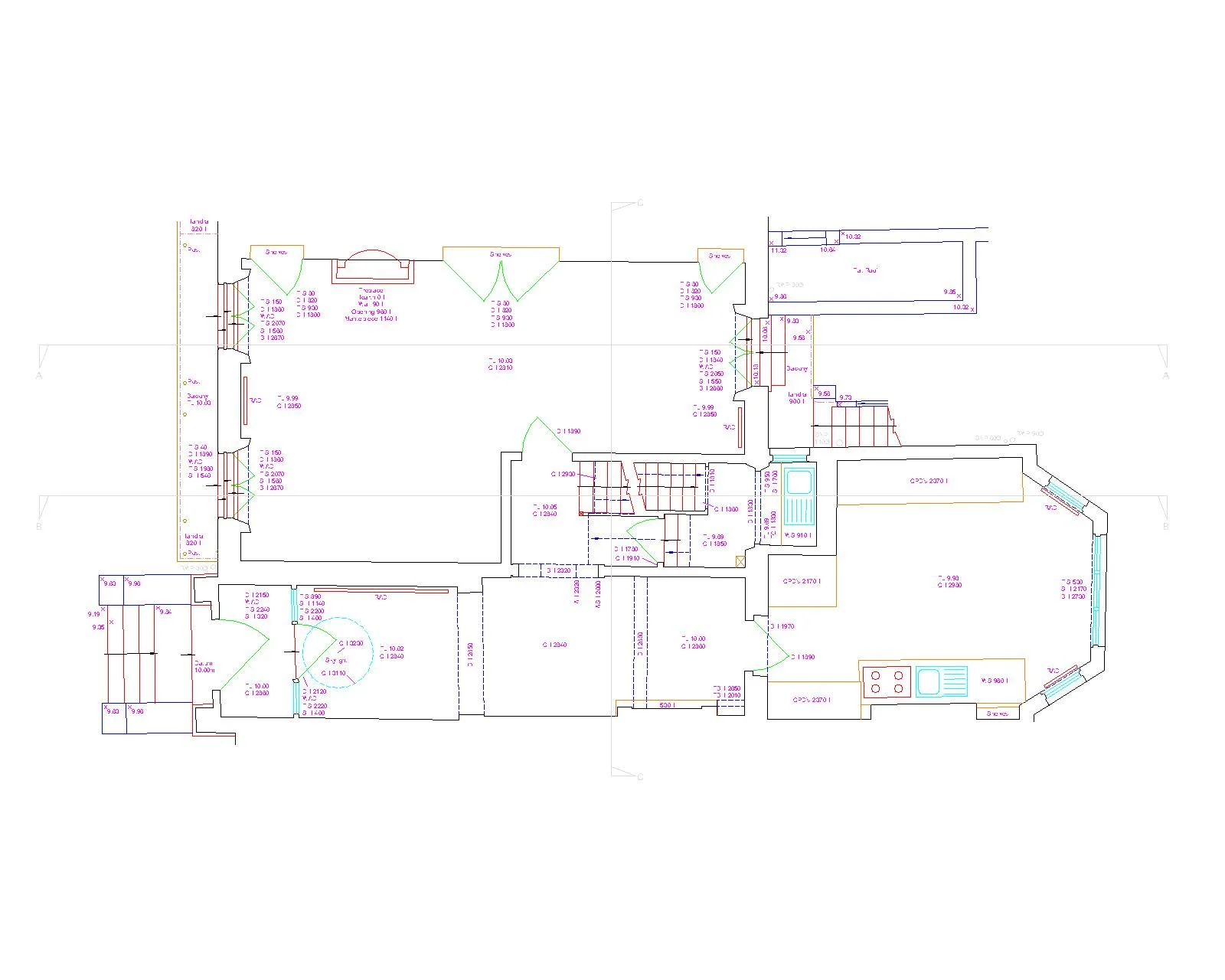London Townhouse
London
2014
Instructed by an architectural practice on behalf of their client, accurate survey drawings were required to enable the extensive remodeling of this Grade II listed Regency villa. As well as a full set of floor plans, a roof plan, elevations, and cross sections, a detailed garden survey was also produced.



